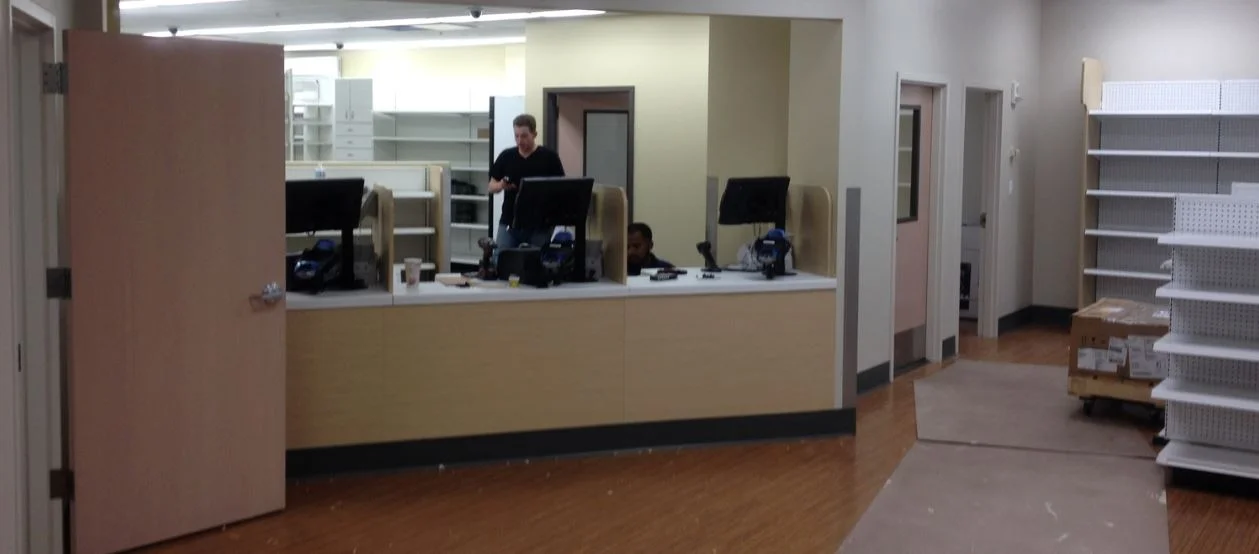Project: Interior Space Fit-Out
Started: June 2014
Completed: September 2014
Square Feet: 3,000
Contracted to renovate a 3,000 sq. ft. interior space with a new waiting area, sales area and pharmacy including a consultation room. New flooring, ACT ceilings and HVAC system were installed as well as new plumbing, fire alarm and electrical work. All new & existing walls were painted and a new storefront with entry/exit doors were installed. New pharmacy steel fixtures, shelving, custom millwork and signage were installed as well as steel fixtures on sales floor.








